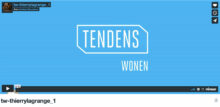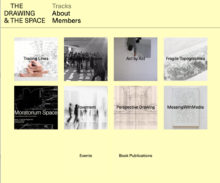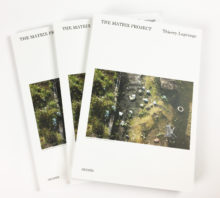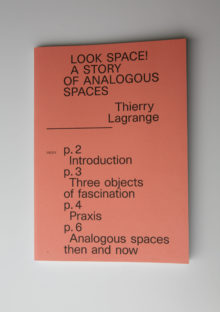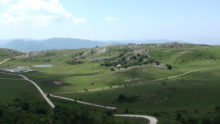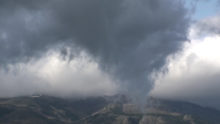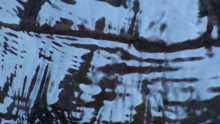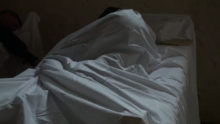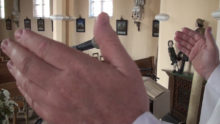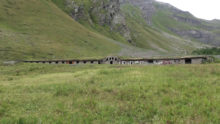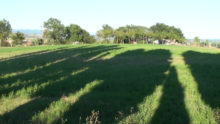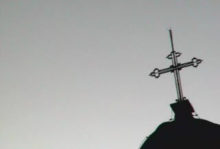Informatie
ALT architectuur (formerly architettura 97-07) has realized a series of buildings since 1997, paying attention to all aspects that lead to a layered and qualitative architecture. These include the urbanistic and historical meanings, the plan design, the detail, the interior, etc.
Context is an essential concept for the development of a project. Just understanding and sensing the stratification and complexity of context leads again and again to its own architectural language. Context is environment, history, program, builder, budget, etc. It is a necessary language for each project in its specific context.
This elementary approach is the basis of each design of ALT architecture. It guarantees a fundamentally sustainable approach that translates into every facet of a project (use, energy, material, knowledge of light, detail, construction, etc). Sustainability is therefore rather a consequence of this approach than a starting point.
ALT architectuur always aspires to find the right architectural language for each new challenge. It is a language that wants to intrigue and throws a special light on context and program. ALT architectuur commits itself to communicate this language clearly to the client and the user. The acquisition of this common language allows a precise and appreciative communication that strengthens the project at all levels.
ALT architectuur is a compact and efficient office equipped with all necessary up-to-date software and tools.
For stability studies, the office has been relying for several years on the expertise of Studiebureau Riessauw bv, part of the SDKE group, and ir. arch. Arthur De Roover.
For engineering studies, the office has been relying for several years on the expertise of Studiebureau De Klerck bv, part of the SDKE group (www.sdke.be) and CES bv (Frederik Christiaens).
This results in a close and efficient collaboration as regards content, with a view to optimizing the study results (close connection between structure and architecture, focus on energy issues, etc.) and making the study process more efficient.
ALT architecture has worked with visual artists on several occasions in the past, including Koen Broucke (www.atelierbroucke.com) and Jean-François Van Mullem.
For landscape design, they collaborated with Fris in het Landschap vof and Katinka t’Kindt.
(previous) collaborators are Carlos Moreno, Bert Stoffels, Floris Vieren, Bart Merlier, Eva Demuynck, Hendrik Haeyaert, Marie Porrez.
Thierry Lagrange is the founder of ALT architecture. He graduated from University of Ghent, Master of Science in Civil Engineering Architecture (1993) and obtained a PhD, Look Here Now, Mapping Design Trajectories , in 2013 at the Faculty of Architecture KU Leuven.
He is associate professor at the Faculty of Architecture KU Leuven. His master dissertation studio The Drawing and the Space (together with Prof. Johan Van Den Berghe) is an incubator for doctoral research out of which a number of PhD’s have been initiated. Together with visual artist dr. Dimitri Vangrunderbeek he teaches architectural design in their experimental studio The Double Look – Abstraction .
He is head of the research division Architecture & Design at the Department of Architecture. In his current Design Driven Research he is developing new spatialities, so-called Analogous Spaces, wherein intangible and mental elements become explicit. Recently he published two books; Look Space! A Story of Analogous Spaces (Gent: Grafische Cel, 2017) on new created spatialities in his research and The Matrix Project (Gent: AraMER & MER, 2018) on 25 years of his photography in relation to his research.
Contact
Thierry Lagrange
ALT architectuur bvba
Afsneekouter 48
B9051 Gent (Afsnee)
t 09 234 14 18
m 0476 20 35 14
thierry.lagrange@alt-architectuur.be
BTW (0)893.327.636
